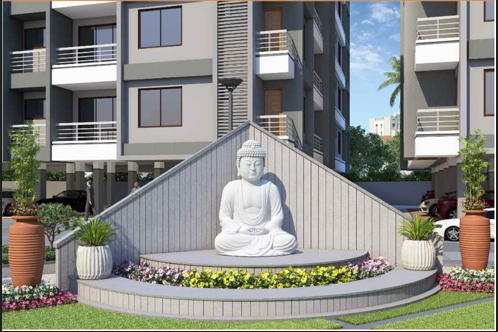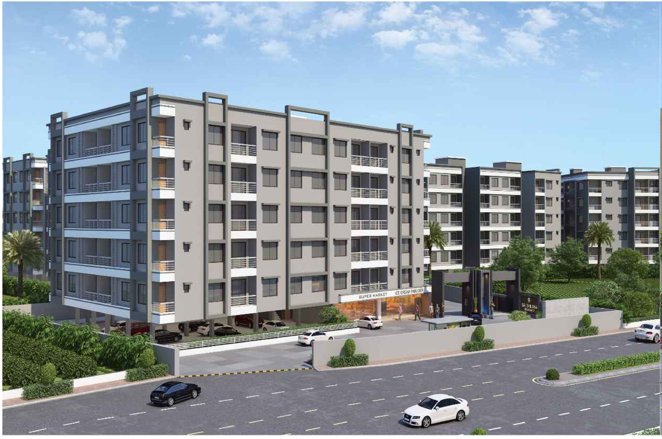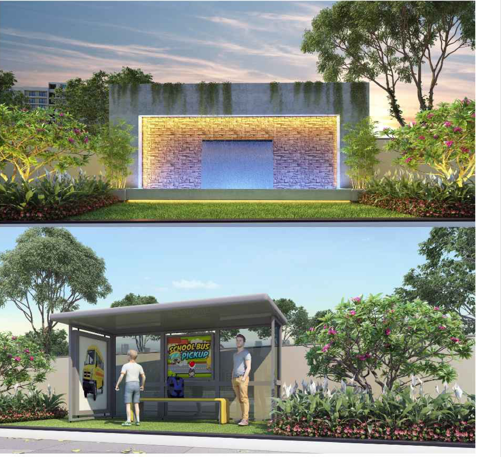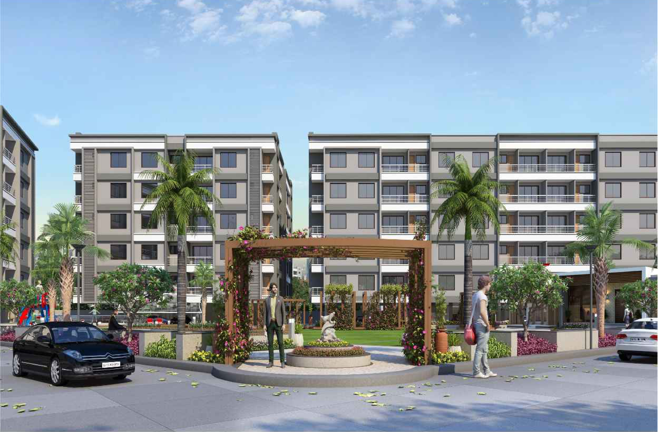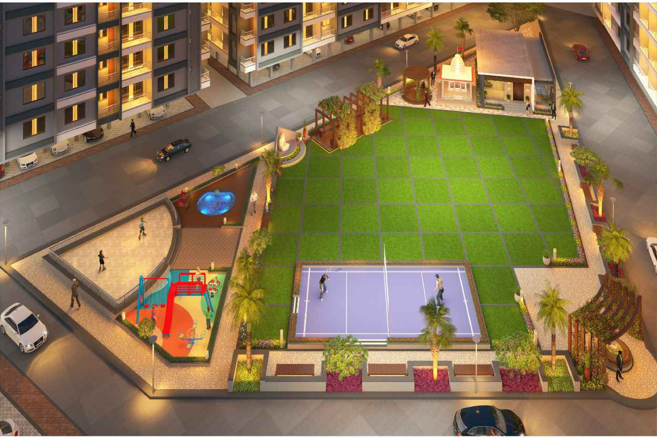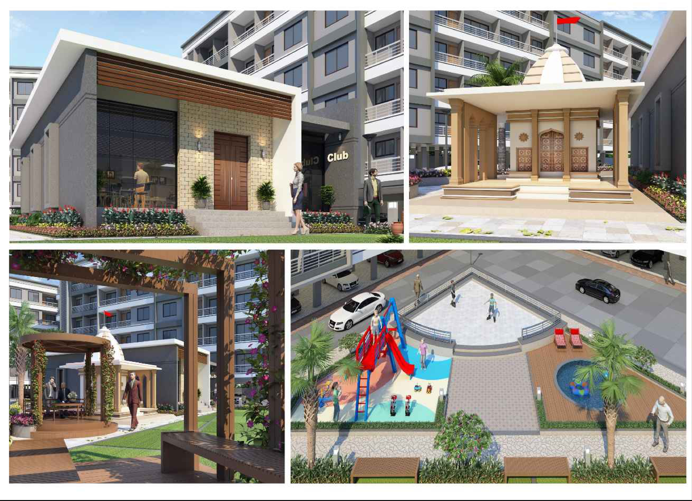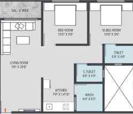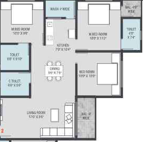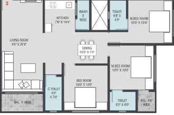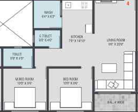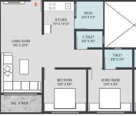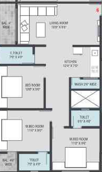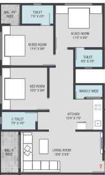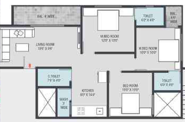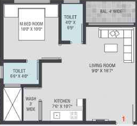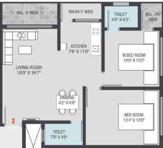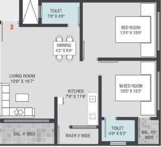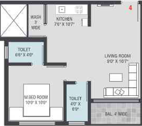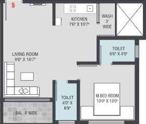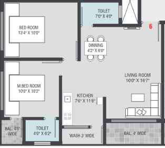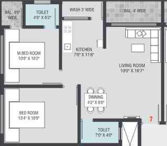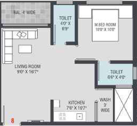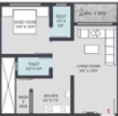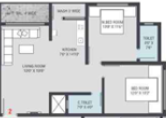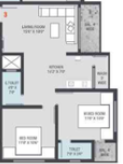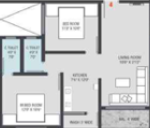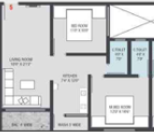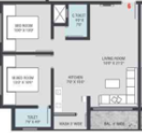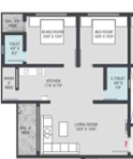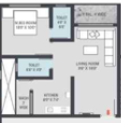SPECIFICATION
STRUCTURE
R.C.C. structure with brick panel wall.
FLOORING
2'x2' Vitrified tiles flooring in hall, bed room, kitchen, common,
passage & balcony, in bathroom & W.C. glazed tiles up to 7'0' dado. & wash area with glazed tiles.
KITCHEN
Granite marble platform with S.S. sink & glazed tiles up to lintel level.
WINDOW
Aluminum powder coated sliding window with marble sill.
DOORS
All decorative laminated door with Wooden frame & bathroom &
toilet PVC laminated door.
PLUMBING
In side concealed plumbing standard quality.
PAINTS
Internal wall with putty and external wall double coat plaster
with apex paint.
ELECTRIC FITTING
concealed copper wiring with sufficient point & AC points
provided in bedrooms.
Washing machine point in wash area.
LIFT
High speed good quality lift
PROJECT FEATURES
BASIC FEATURES
→ CCTV surveillance on entrance gate, parking
and internal Road.
→ Attractive entrance gate as well as covered security
cabin.
• Senior citizen seating. → Children playing area. → Landscaped garden.
→ Jogging/walking track. → Temple, gazebo.
• Club House.
Tennis court, Game Zone, Skating Ring
→ Kids Swimming Pool, School Bus Pick-up drop-off Zone
→ Paved internal road with adequate lighting.
→ DG Power back-up for lift, water pumps & lighting in
→ common area.
→ Parking space.
LOAN FACILITY AVAILABLE
Note:
→ Stamp duty registration charge, legal documentation charge, other govt taxes, GEB charges shall be born by purchaser. Any additional charges or duties by the government local authority during or after the completion of the scheme will be born by the purchaser. In the interest of continual developments in design and quality of construction the developer reserve all rights to make any changes in the scheme including technical specification design, planning, layout and all the purchaser shall abide by such charges. Changes/alteration of any nature including the elevation, exterior color scheme of the building any other charges affection the overall design concept & outlook to the scheme are strictly not permitted during or after the completion of the scheme.
→ This brochure is intended only to convey the essential design & technical feature if the scheme and does not from part of the legal documents. outside window and balcony grill design given by developer. other grill design s not accept GST will bome by purchaser as per Govt. Rules.
Floor Plane
Distance key between facilities
Hospital - 1.5km
Bank - 500Meter
School - 1km
college - 5km
Location
CHANOD COLONY,NEAR.GANESH MANDIR TA-VAPI,DIST-VALSAD
