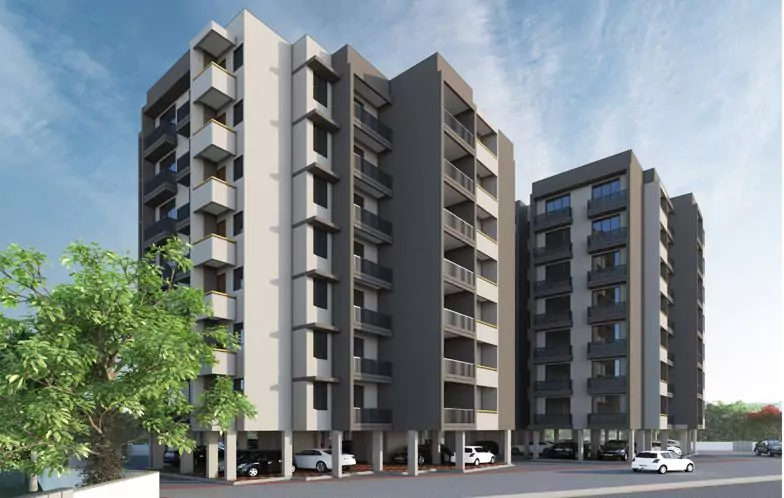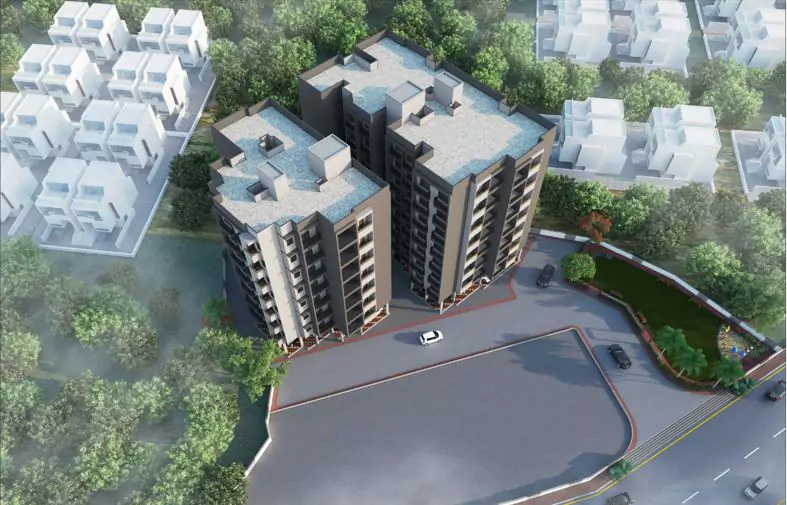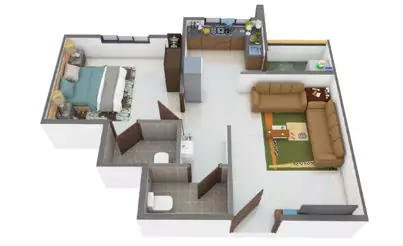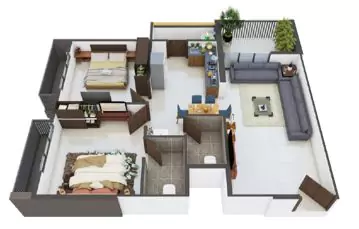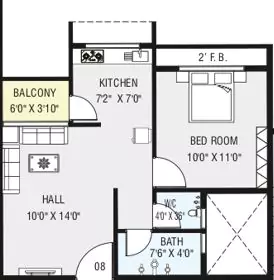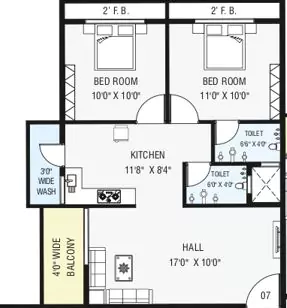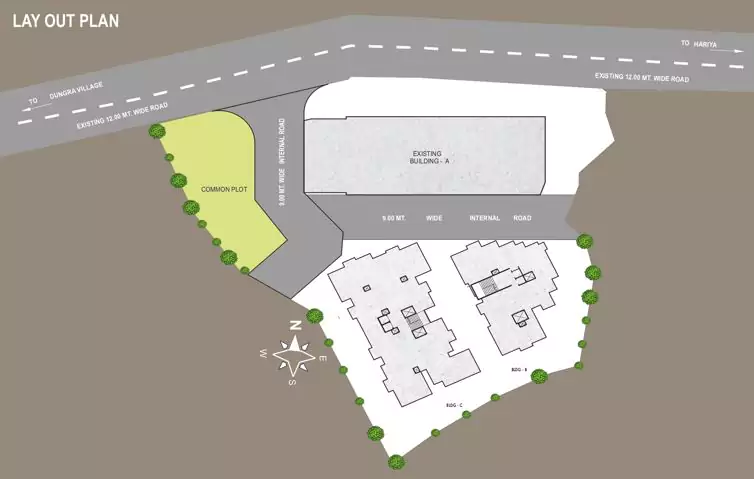*Amenities:
>Structure:
R.C.C. super structure with red brick walls
>Flooring:
24" X 24" Vitrified Flooring in all area
>Bath/Toilet & Plumbing:
Designer les dado up to intel level in all Bath & Tolet Concealed plumbing with good quality fittings
>Kitchen:
Granite top kitchen platform with stainless steel Sink & Above Kitchen platform colour glazed tiles dado up to linteliv.
>Door:
Laminated Decorative main door & other flush door & Bath/Toilet PVC door with Standard quality fittings.
>Window:
Powder coated Aluminum sliding window with Marble will & one
shutter mosquito net
>Electrification:
Concealed copper wiring with standard electrical
fitting with sufficient Light Paint
>Finishing & Paints:
Outside double coal sand face plaster with cement paint
and inside wall plaster with pully finish.
>Water Storage:
Overhead & Underground water tank with submersible pump.
>Elevator & Security:
Standard quality Lift & CCTV Camera
>Gas Connection & D. G. Set:
Gas connection in each flat Charges borne by purchaser
>Parking Area:
Common parking area with checkered Siles
This becomes the permanent statement of life when you get something spacious to reside in delivers well-defined space.
--Legal disclaimer All Fumiture/object shown in the plane for presentation & understand purpose only. By no man, if will for a part of final deliverable product
Floor Plane
![]() Parking
Parking
![]() Balcony
Balcony
![]() Security
Security
Distance key between facilities
Hospital -
School -
Dmart -
Bullet Train Station -
