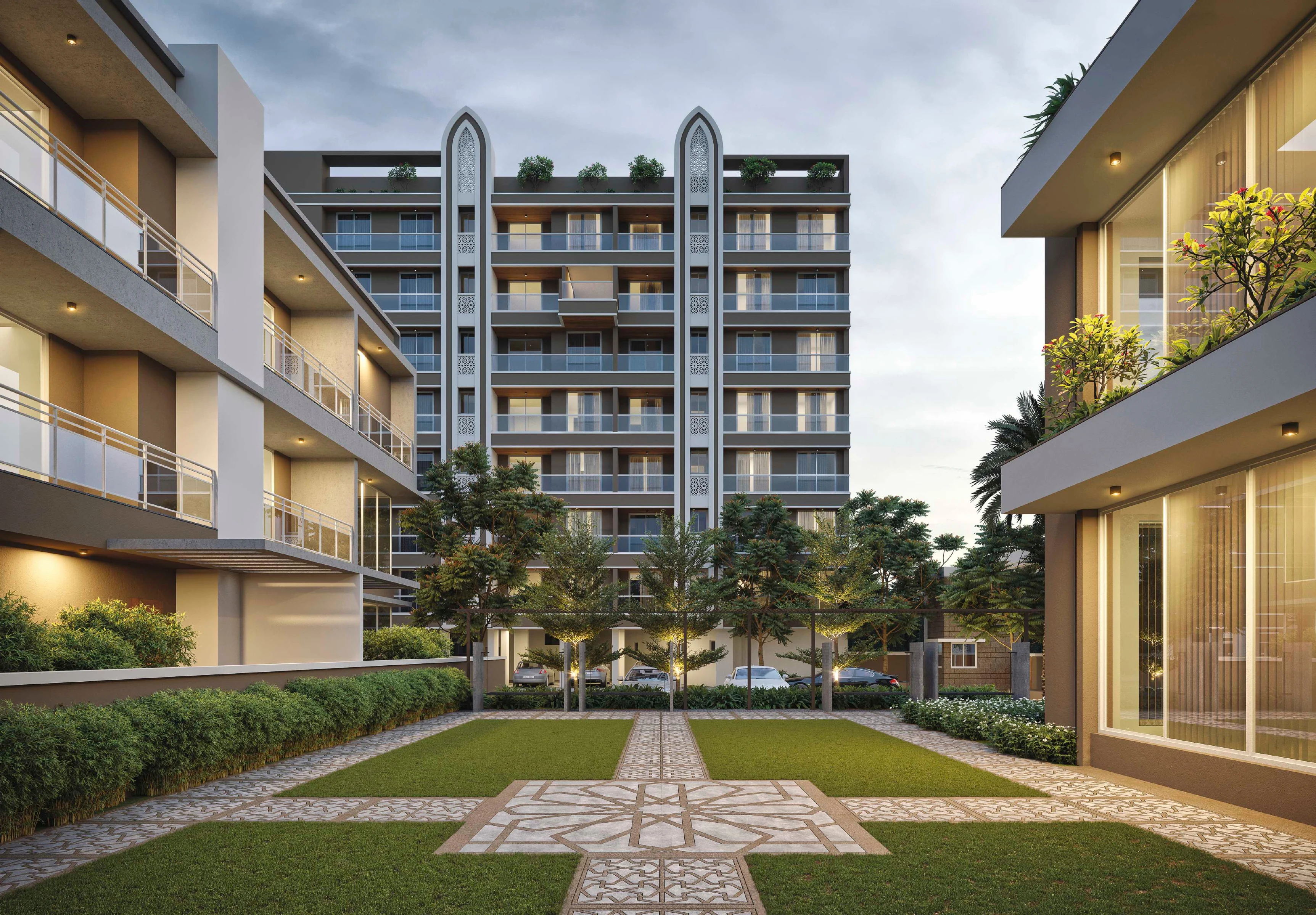Green Leaves
(0)
Vapi, Gujarat Dec 27, 2024
Contact Selling
Overview
Floor Plane
Description
Project Features & Amenities:-
Entrance Foyer:
Elegant & Spacious Entrance foyer for each building. Waiting Lounge in each building.
Elevators
Security System
Lightning Design
Exterior Surfaces:
• Dedicated High Quality Two Elevators in Each Building. Designer Elevator Cab Interior.
• 24*7 Fire Safety Provision
• CCTV Surveillance with Night Vision within the Campus • Video door phone system for each flat.
Dynamic Lightning Design by professional lightning consultant & designer.
Texture/Weather proof Paints on Outside Wall surface.
Interior Wall Finishes:
Plaster with wall putty.
Power:
• DG Backup for elevator, water pumps, common area lightning.
Flooring & Railing:
Electrification:
Plumbing:
Parking:
Premium Finished Superior Vitrified Flooring.
Natural Granite Platform in Kitchen.
All Bathrooms & Kitchen finished with superior Quality Tiles with lintel level. Exterior Tuffen Glass Railing.
Single/Three Phase Power Connection.
Quality electrical fittings, concealed copper wiring with ample light & power points.
Concealed Toilet Fittings & Sanitary Ware of Jaguar, Roca, Hindware or equivalent brand.
• Ground floor & Basement Parking Facility. Electrical Car Charging Point.
Disclaimer: Any amendments in rules & regulations by any authority will be bound to all members. All expenses of legal document, GEB, extra stamp duty, GST(if applicable), society maintenance will be borne by member External changes shall not be allowed Internal changes will be permitted with permission and extra cost. Before possession, execution of sale deed is compulsory Members are bound to pay installments regularly and irregularity in payment may cause cancellation of booking Developer reserves the right of any changes in the scheme & it shall be bound to all member Developers holds the terrace rights. This brochure is only for private circulation for general information to the member & shall not form a part of any agreement Dimensions shown in the unit plan are subject to variation and may vary upto 3% of the total RERA carpet area of the unit The views shown in the brochure are artist's Impression only and not a legal offering and not will be part of the agreement.The Club House
MEMBER BENEFIT:-
Super Fun & Energy & Mind Boosting Indoor Game Equipments.
Gymnasium with quality Equipments.
Multi-Purpose Banquet Hall for events such as Parties, get-to-gather & Celebrations.
Theatre for Movie Watching with Family & Friends.
Landscape Garden with Children's Play Area.
Landscaped deck areas with deck furniture.
Features
![]() Parking
Parking
![]() Balcony
Balcony
![]() Garden
Garden
![]() Security
Security
Distance key between facilities
Entrance Gate -
Security cabin -
Club Entrance -
Home Theater -
Male Toilet -
Female Toilet -
Multipurpose room -
Service Area -
Deck -
Water body -
Sitting -
Children Play Area -
D.G.Set -
Pathway -
Garden -
Swing -
Parking -























 1
1
 1
1

